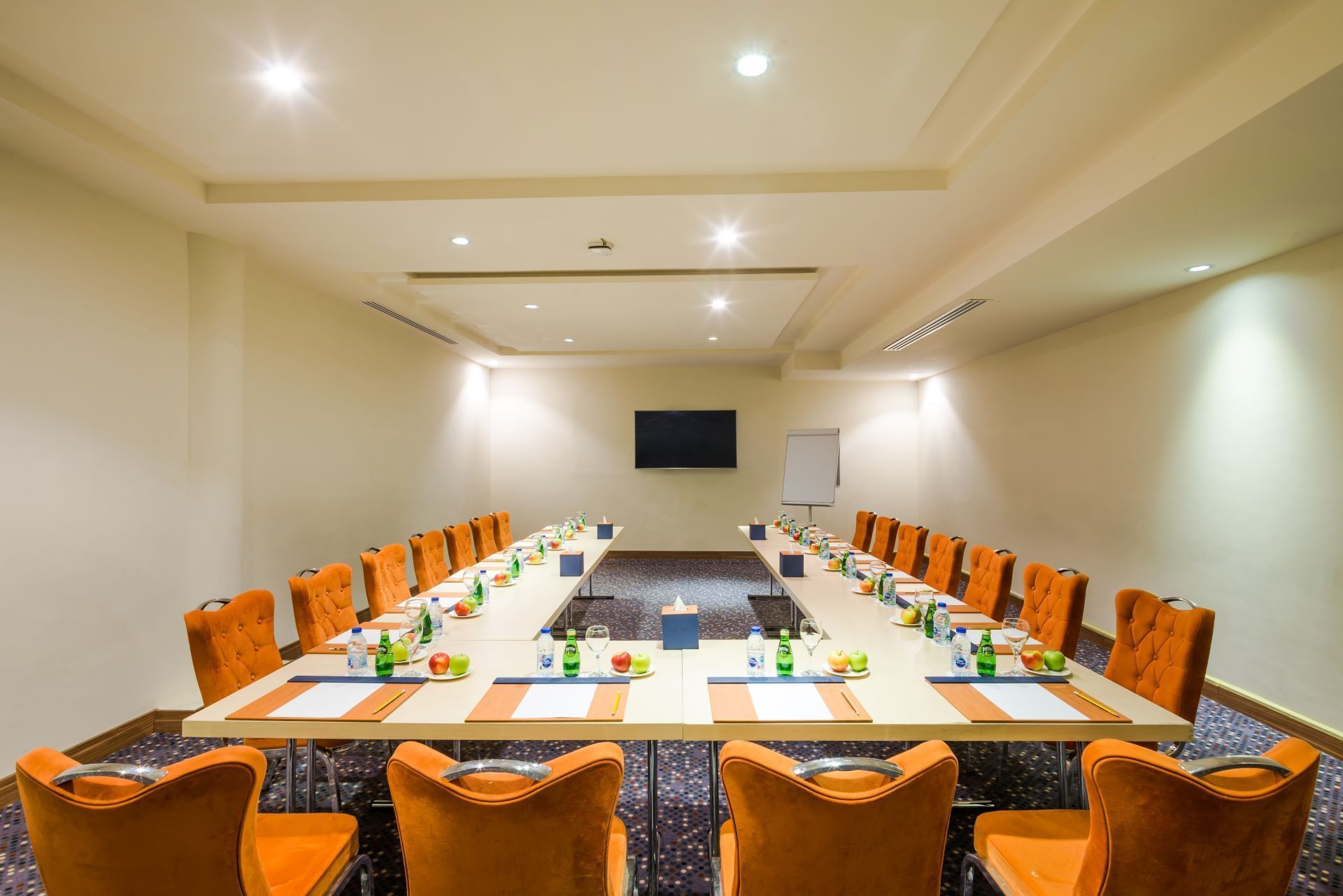Meetings and Events
Venues for private banquets, conferences, meetings & more
MENA Tabuk Hotel halls are suitable for private banquets, conferences, seminar and meetings. We are fully equipped with the latest audio-visual technology and high-speed Internet connection. Sitting capacity is displayed below:
Capacity Chart
|
Class Room |
Theatre |
U Shape |
Round Table |
Square |
|
|---|---|---|---|---|---|
| Harayer hall | 27 | 40 | 20 | 24 | 20 |
| Majid hall | 30 | 50 | 24 | 24 | 24 |
| Dining hall | 70 | 130 | 60 | 60 | 60 |
| Al sami hall | 30 | 45 | 25 | 30 | 30 |
| Al mosa adiyah hall | 110 | 170 | - | 100 | 130 |
| Al Meshal Hall | 27 | 40 | 20 | 24 | 20 |
| Bander hall | 20 | 25 | 12 | 16 | 12 |
| Badar hall | 20 | 25 | 12 | 16 | 12 |
| Khalid hall | 22 | 30 | 15 | 20 | 15 |
-
Class Room27
-
Theatre40
-
U Shape20
-
Round Table24
-
Square20
-
Class Room30
-
Theatre50
-
U Shape24
-
Round Table24
-
Square24
-
Class Room70
-
Theatre130
-
U Shape60
-
Round Table60
-
Square60
-
Class Room30
-
Theatre45
-
U Shape25
-
Round Table30
-
Square30
-
Class Room110
-
Theatre170
-
U Shape-
-
Round Table100
-
Square130
-
Class Room27
-
Theatre40
-
U Shape20
-
Round Table24
-
Square20
-
Class Room20
-
Theatre25
-
U Shape12
-
Round Table16
-
Square12
-
Class Room20
-
Theatre25
-
U Shape12
-
Round Table16
-
Square12
-
Class Room22
-
Theatre30
-
U Shape15
-
Round Table20
-
Square15











